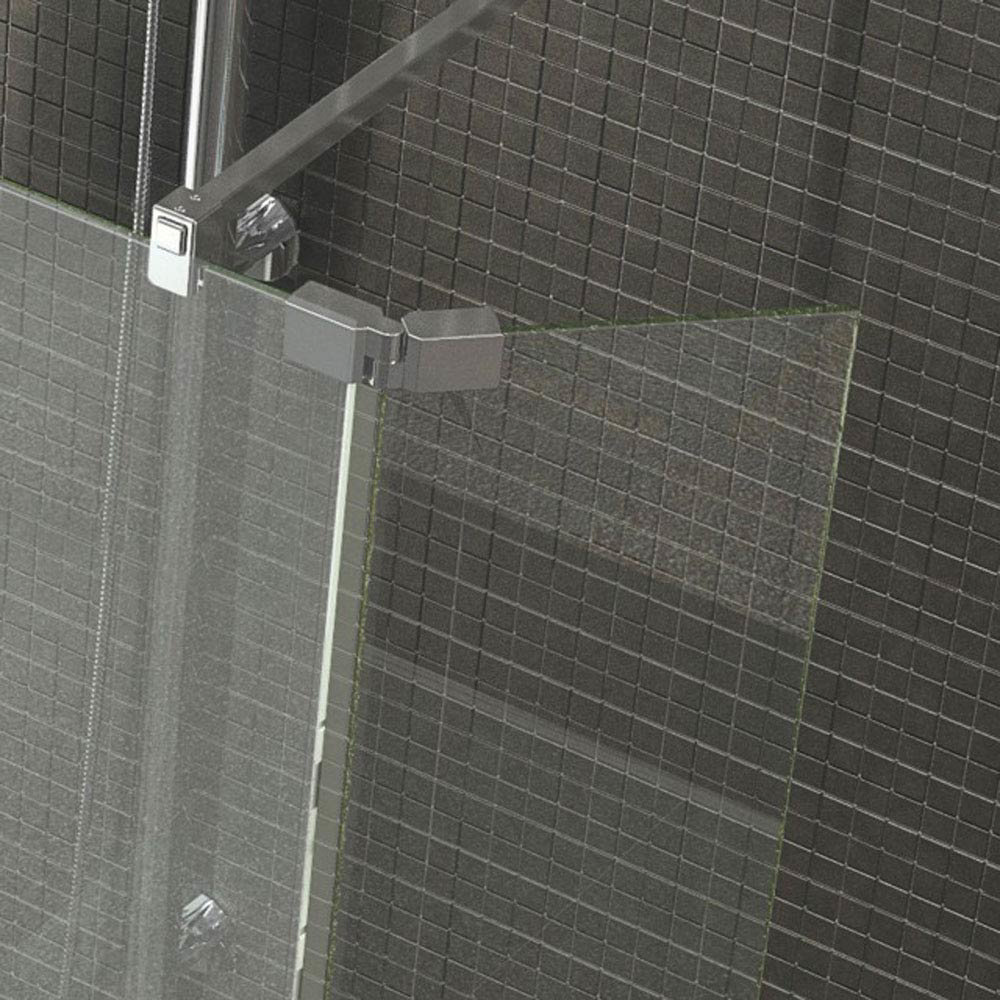S
shopkeeper
I recently had a downstairs bedroom extension with en-suite built for my elderly parents as they are no longer mobile enough to climb stairs. I wanted to make it as nice and accessible for them as I could as they will likely see out the rest of there days there:

There is a problem with the floor tiles of the wetroom the builder layed in that they did not create a sufficient, if any, fall for the water from the shower to flow back to the drain. Instead water runs past the shower screen and into the remaining area of the bathroom, as in the image:

Alarm bells should have rang when the builders didn't seem certain about how the tiles should be cut in the shower area to create adequate fall, so I researched and drew the cutting pattern for the tiles and explained how they needed to slope down towards the drain:

In places where the tiles do slope the water doesn't pool in the corners but where the tiles don't slope, or even slope in the wrong direction, the water stays for days after running the shower:

The builders said they will try and fix the matter by re-tiling the 4 tiles in the corner with a good slope. So I have come up with a new cutting pattern, but this time all 4 tiles will be slopped, instead of just the 2 in the area of the shower screen (I assumed at the time that the builders would slope the other 2 full size tiles next to the cut ones.) I am hoping that this new arrangement, with the addition of a shower deflector screen, will help fix the problem and keep most of the water contained in the shower area instead of flowing everywhere:


Please advise if this is a good solution or if there is a better way to cut and lay the tiles to create a good flow of water back to the drain.
Having done more research I appreciate that ideally all the floor tiles in the wet-room should be sloping towards the drain, not just those in the vicinity of the shower area. Unfortunately due to the high cost of replacing all floor tiles and urgency to have the bedroom and en-suite ready before the winter months set in, this is not going to be possible.
Alternatively, if this won't remedy the problem, I could forget the whole wet-room idea and have installed a shower tray and enclosure?
Appreciate you taking the time to read all this. Hope someone can help. Thanks!

There is a problem with the floor tiles of the wetroom the builder layed in that they did not create a sufficient, if any, fall for the water from the shower to flow back to the drain. Instead water runs past the shower screen and into the remaining area of the bathroom, as in the image:

Alarm bells should have rang when the builders didn't seem certain about how the tiles should be cut in the shower area to create adequate fall, so I researched and drew the cutting pattern for the tiles and explained how they needed to slope down towards the drain:

In places where the tiles do slope the water doesn't pool in the corners but where the tiles don't slope, or even slope in the wrong direction, the water stays for days after running the shower:

The builders said they will try and fix the matter by re-tiling the 4 tiles in the corner with a good slope. So I have come up with a new cutting pattern, but this time all 4 tiles will be slopped, instead of just the 2 in the area of the shower screen (I assumed at the time that the builders would slope the other 2 full size tiles next to the cut ones.) I am hoping that this new arrangement, with the addition of a shower deflector screen, will help fix the problem and keep most of the water contained in the shower area instead of flowing everywhere:


Please advise if this is a good solution or if there is a better way to cut and lay the tiles to create a good flow of water back to the drain.
Having done more research I appreciate that ideally all the floor tiles in the wet-room should be sloping towards the drain, not just those in the vicinity of the shower area. Unfortunately due to the high cost of replacing all floor tiles and urgency to have the bedroom and en-suite ready before the winter months set in, this is not going to be possible.
Alternatively, if this won't remedy the problem, I could forget the whole wet-room idea and have installed a shower tray and enclosure?
Appreciate you taking the time to read all this. Hope someone can help. Thanks!
Last edited by a moderator:
